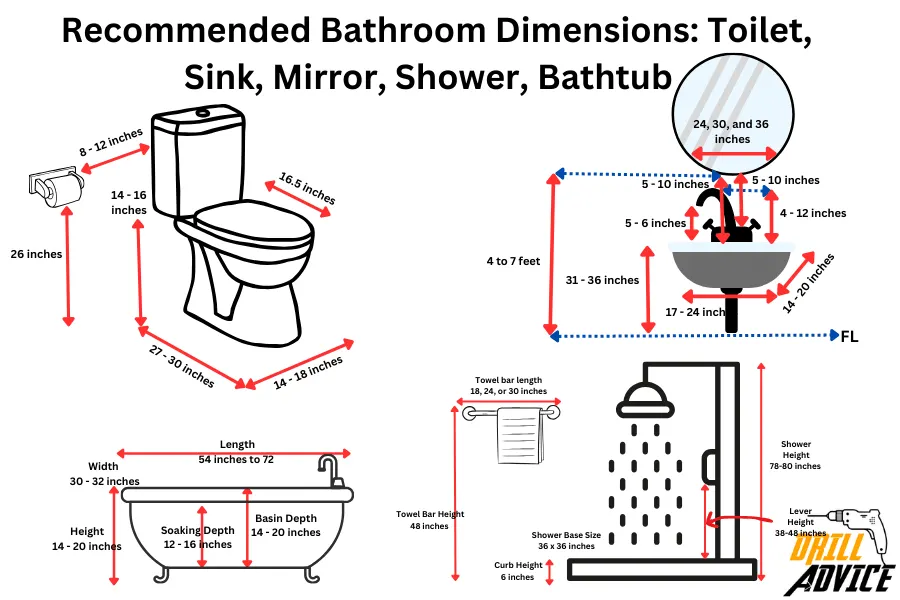
Recommended bathroom dimensions are accepted by international organizations. These dimensions help to to build a safe, functional and user-friendly bathroom. The most recommended international standards are the National Kitchen & Bath Association (NKBA) Guidelines, International Residential Code (IRC), IBC, BS code, AS code, EN code and ADA standards.
When you build a bathroom, you should consider the bathroom inside fixture dimensions. According to your bathroom type, you should choose the fixtures. The main 4 fixtures of the bathroom are toilet, sink, shower, and bathtub. Each of these fixtures and storages should be placed according to the recommended dimensions.
Then the covered space is the size of the bathroom. Below are the all recommended dimensions for all the fixtures in the bathroom.
What are the Recommended International Standards for Bathroom Construction?
There are 7 international standards for bathroom construction. Those 7 international standards are;
- National Kitchen & Bath Association (NKBA) Guidelines
- International Residential Code (IRC) – Section R306
- International Building Codes (IBC) –
- British Standards (BS) – Section BS 6465-1:2006+A1:2009
- Australian Standards (AS)
- European Norms (EN)
- ADA Standards – Americans with Disabilities Act
These international standards are followed by the bathroom builder in order to improve safety, functionality, and accessibility. International standards are not varied with the region or locally.
Read More About –7 Types of Bathrooms: Suitability, Includance Pros and Cons
Recommended Dimensions for Bathroom Size, Height, Ceiling Height and Door Space
Bathroom Size
- Small Bathroom: Generally around 36 to 40 square feet (e.g., 6×6 feet or 5×8 feet).
- Medium Bathroom: Around 60 to 100 square feet (e.g., 10×10 feet or 8×12 feet).
- Large Bathroom: 100 square feet or more, often found in master suites.
Ceiling Height in the Bathroom
- Standard Ceiling Height: In many regions, the standard ceiling height is 8 feet, but newer homes often have 9-foot or 10-foot ceilings.
- Shower Area: The ceiling height in the shower area should be at least 80 inches, but it might be higher if the overall bathroom ceiling is higher.
Door Height and Space in the Bathroom
- Door Height: Standard door heights are usually 80 inches (6 feet 8 inches), but can be 84 inches (7 feet) or 96 inches (8 feet) in homes with higher ceilings.
- Door Width: A standard bathroom door width is 28 to 32 inches, but wheelchair-accessible doors should be at least 36 inches wide.
- Door Swing Space: Ensure that the door can swing open freely without hitting any fixtures or furnishings. A minimum distance of about 30 inches is recommended from the front of major fixtures to the door swing path.
Fanlight Height in the Bathroom
- Fanlight Height: The height at which a fanlight (a window or vent above the door or another window) is installed can vary greatly based on the specific design of the bathroom. Generally, fanlights are installed close to the ceiling to allow for ventilation and natural light. The height might be determined by the height of the door or window it is installed above, aiming to maintain a balanced proportion and aesthetic.
Recommended Dimension of Bathroom Fixtures
These recommended dimensions are based on the National Kitchen & Bath Association (NKBA) Guidelines and International Residential Code (IRC) – Section R306. Recommended dimensions are included for the toilet, sink, shower and bathtub fixtures.
Recommended Dimension for Toilet
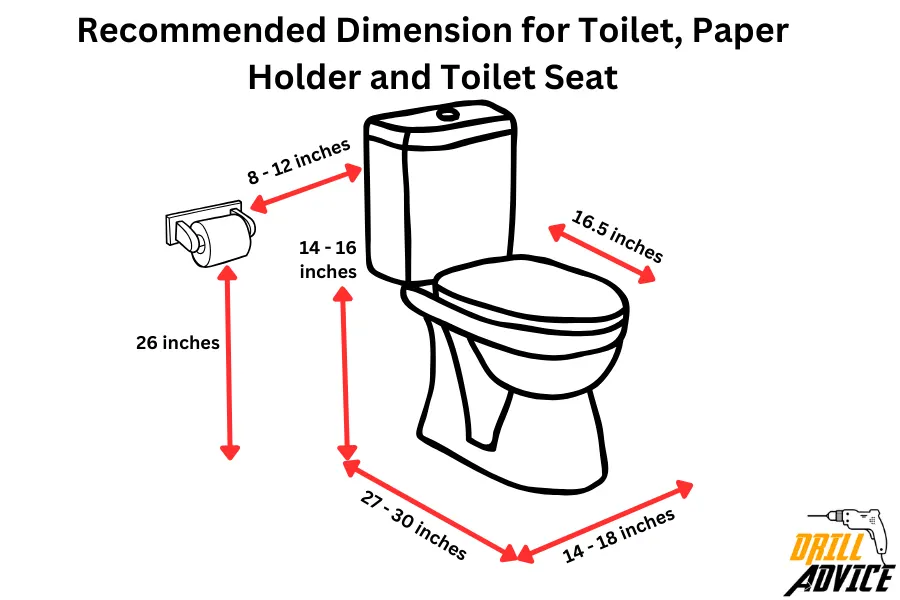
The toilet consists of the toilet bowl, toilet paper holder, and toilet seating. Below are the recommended dimensions for the toilet fixtures.
- Width: Typically around 14 to 18 inches for the bowl, and 20 to 30 inches, including the seat.
- Depth: Generally around 27 to 30 inches from the wall to the front edge of the toilet.
- Height: Standard toilets are usually 14 to 16 inches from the floor to the rim of the bowl. “Comfort height” toilets are closer to 17 to 19 inches.
Recommended Dimensions for Toilet Paper Holder
- Height: The height for a toilet paper holder is generally 26 inches above the floor, although this can vary based on user preference and needs.
- Distance from Toilet: The holder should be placed 8 to 12 inches in front of the toilet bowl, centerline to centerline, and at a height that makes it convenient for the user.
Recommended Dimensions for Toilet Seating
- Width: The width of the seat usually corresponds with the width of the toilet, which is typically around 14 to 18 inches.
- Length: The length of the seat generally corresponds to the shape of the toilet bowl. Round bowls typically have a seat length of about 16.5 inches, while elongated bowls have a seat length of about 18.5 inches.
Recommended Dimension for Sink
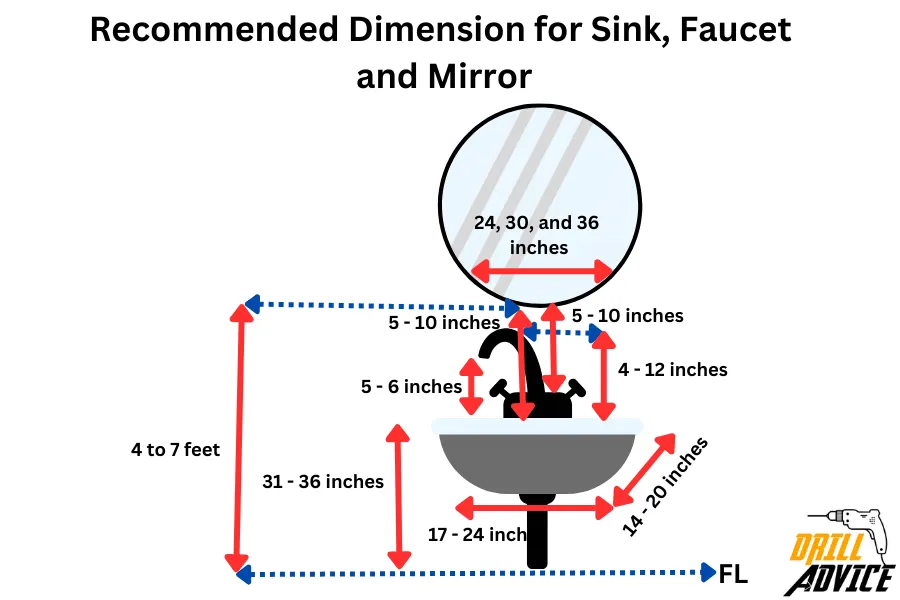
The sink consits of sink bowl, faucet, and mirror below are the recommended standard dimensions for the sink fixtures.
Recommended Dimensions for Sink
- Width: Typically ranges from 17 to 24 inches from side to side.
- Depth: Usually around 14 to 20 inches from front to back.
- Height: For a standing sink, the height usually ranges from 31 to 36 inches from the floor to the top of the basin. For wheelchair-accessible sinks, a height of 30 to 34 inches is recommended.
Recommended Dimension for Faucet
- Height: Varies based on sink style and user preference but generally ranges from 4 to 12 inches in height for the spout.
- Reach: The horizontal distance from the spout to its point of discharge should be compatible with the sink, usually around 5 to 6 inches.
- Flow Rate: Residential bathroom sink faucets typically have a flow rate of 1.2 gallons per minute (gpm) or less, in accordance with the U.S. Environmental Protection Agency’s WaterSense program guidelines.
Recommended Dimension for Mirror
- Width: Ideally, the width of the mirror should be at least as wide as the sink or vanity over which it sits. Common widths are 24, 30, and 36 inches.
- Height: The height of the mirror is often determined by the heights of the users, as well as the heights of the fixtures around it. A common practice is to hang the mirror so its bottom edge is about 5 to 10 inches above the sink.
- Placement: The height at which the mirror is placed should be such that it is centered at eye-level for most users. This usually means placing the bottom of the frame 5 to 10 inches above the sink, and at least 4 to 7 feet above the floor.
Recommended Dimension for Shower
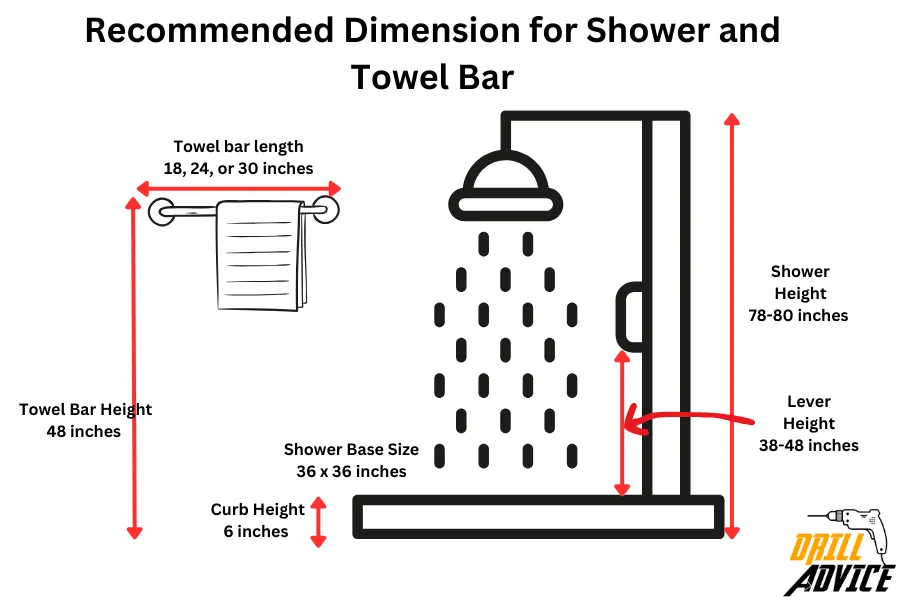
The bathroom shower has a shower head, liver, shower height and shower base. These should be placed according to the below recommended dimensions. Towel bar also placed properly.
Recommended Dimension for Shower Height
- Showerhead Height: Generally, the height of a showerhead is installed at about 78-80 inches (6.5-6.7 feet) above the shower floor, but this can be adjusted based on the heights of the primary users.
Recommended Dimension for Shower Base
- Minimum Size: The minimum size for a shower base is typically 32 x 32 inches, but a more comfortable size is 36 x 36 inches or larger.
- Curb Height: If the shower has a curb, it is usually about 6 inches high to prevent water from spilling out.
Recommended Dimension for Shower Lever Height
- Control Valve: The height for the shower control valve (levers) is typically installed at a height of 38-48 inches above the shower floor, but this can vary based on personal preference and specific needs.
Recommended Dimension for Towel Bar Height and Length
- Height: The standard height for a towel bar is about 48 inches from the floor, but this can be adjusted based on user preference and the heights of other fixtures in the bathroom.
- Length: The length of a towel bar is generally 18, 24, or 30 inches, depending on wall space and the size of the towels being used. A common practice is to use 24-inch towel bars as they can comfortably accommodate a folded bath towel.
Recommended Dimension for Bathtub
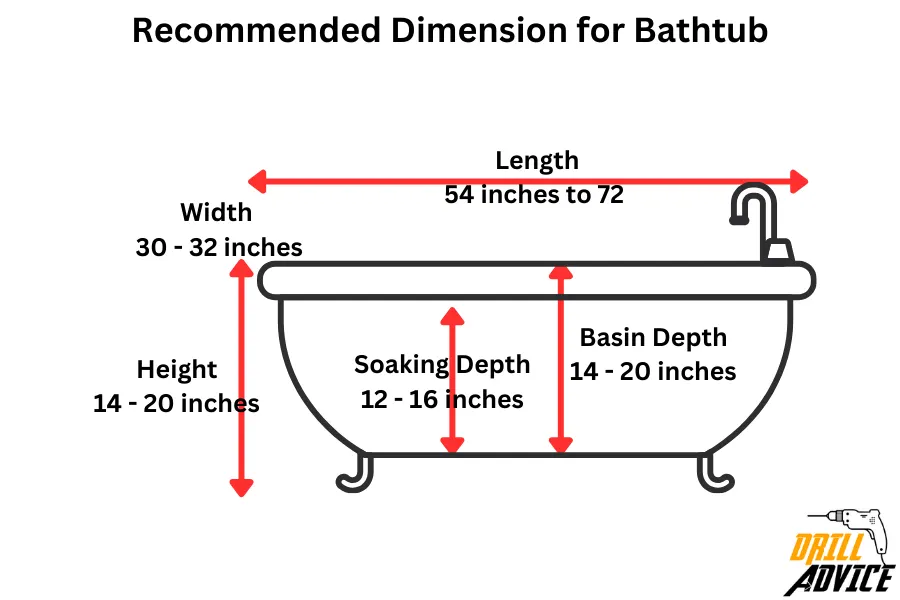
When you place a bathtub, you should build it according to the recommended dimensions for the bathtub size, bathtub volume, soaking depth, and basin depth of the bathtub.
Recommended Dimension for Bathtub Size
- Length: Standard lengths are generally 60 inches (5 feet), but they can range from 54 inches to 72 inches or more for larger, luxurious models.
- Width: The standard width is usually 30 to 32 inches, but wider options are available, ranging up to 36 inches or more for spacious designs.
- Height: The height of a bathtub can vary greatly depending on the style, with standard heights ranging from 14 to 20 inches.
Recommended Dimension for Bathtub Volume
- Volume: The volume of a standard bathtub is typically around 40-50 gallons (151-189 liters), but this can vary greatly depending on the size and style of the tub.
Recommended Dimension for Soaking Depth
- Soaking Depth: The soaking depth, which is the internal depth of the tub that can be filled with water, is generally about 12 to 16 inches for standard tubs. Deeper soaking tubs might offer a soaking depth of 18 to 22 inches or more.
Recommended Dimension for Basin Depth
- Basin Depth: The basin depth, which is the overall depth from the top of the tub to the bottom of the basin (not accounting for overflow), generally ranges from 14 to 20 inches for standard tubs. This can be deeper for soaking or garden tubs.
Storage and Compartment Dimensions
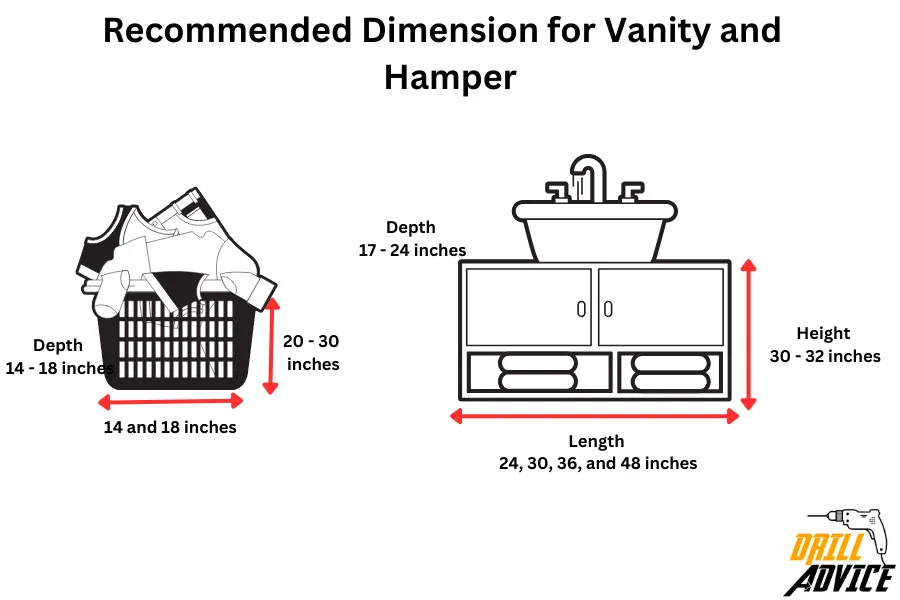
The bathroom consists of a vanity and hamper. These should have proper dimensions as bellow.
Recommended Dimension for Vanity Size
- Width: Standard vanity widths are 24, 30, 36, and 48 inches, with larger sizes available for custom designs or double vanities which can go up to 60 inches or more.
- Depth: The standard depth for bathroom vanities is about 21 inches, but it can range from 17 to 24 inches depending on the design and available space.
- Height: The standard height for bathroom vanities used to be 30 to 32 inches, but more recently, a height of 36 inches (which is the same height as most kitchen counters) is becoming the norm for more comfortable use.
Recommended Dimension for Hamper Size
- Width: The width of a standard laundry hamper is usually between 14 and 18 inches, but it can vary depending on the design and capacity.
- Depth: The depth of a standard laundry hamper is usually between 14 and 18 inches, similar to the width, to maintain a balanced proportion.
- Height: The height of a standard laundry hamper can vary greatly depending on the design, but it generally ranges from 20 to 30 inches.
Additional Storage Considerations
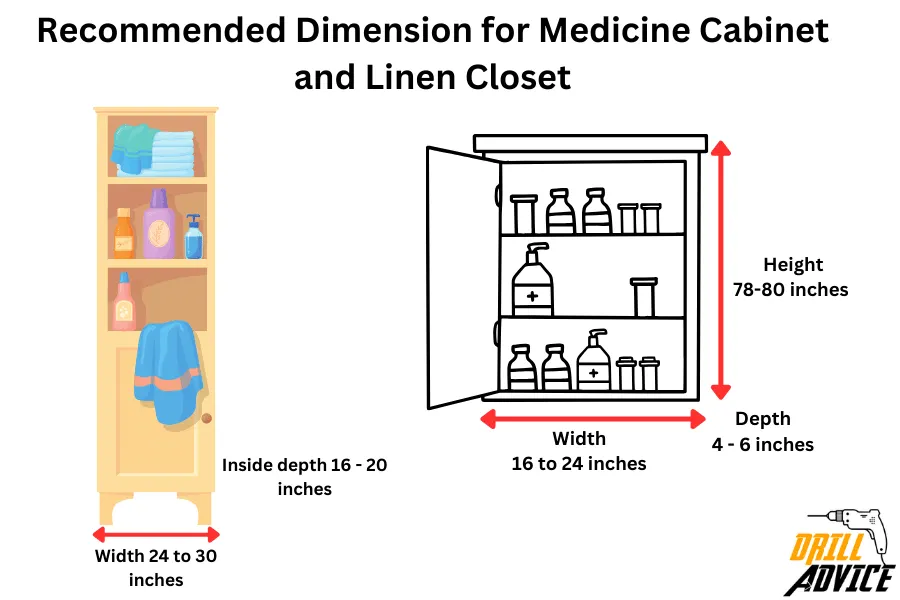
The bathroom has additional storage such as a medicine cabinet and linen closet. Those should be sized as below.
Medicine Cabinet
A standard medicine cabinet usually has a depth of about 4 to 6 inches and a width and height that can vary greatly depending on the design, commonly found in widths of 16 to 24 inches and heights of 20 to 30 inches.
Linen Closet
The dimensions of a linen closet can vary greatly, but a common size is about 24 to 30 inches wide, with a depth of 16 to 20 inches.
