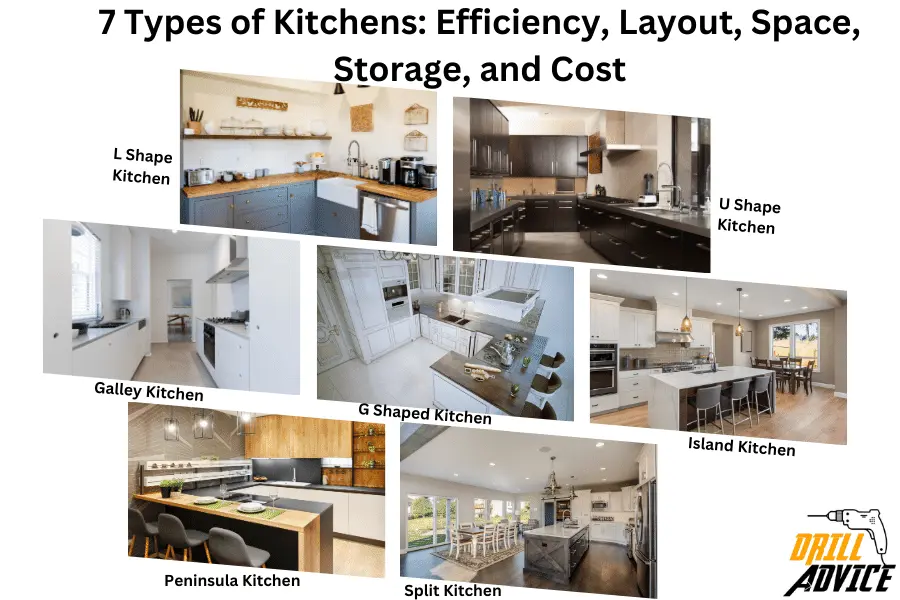
The kitchen is a covered or uncovered area that is used for cooking and food preparation in a house or in a living area. Kitchens are mainly 7 types such as L-shape, U-shape, G-shape, Galley kitchen, Island, Peninsula and Split kitchen. These 7 types of kitchens are based on their efficiency, layout, space, and storage.
The efficiency of the kitchen explains how a person can engage in kitchen work smoothly and effectively. The efficiency of the kitchen is measured by the kitchen work triangle. The purpose of the kitchen work triangle is to optimize the movements between the refrigerator, stove, and sink. Each kitchen type has various efficiency and kitchen work triangle.
According to the kitchen layout, kitchens are 7 types as above. L, U, G shape kitchens layouts are based on the letter “L”, “U”, and “G”. Gally kitchen layout consists of two parallel countertops or cabinets. The island kitchen layout has a separate gathering area, the split kitchen layout has two separate work areas, and the peninsula kitchen layout has an extended countertop or cabinet connected to a wall or existing structure.
Each kitchen type space and storage should be optimized. Optimize space for maximum functionality, manage the traffic flow in the kitchen, optimize the work triangle, optimize the storage and receive maximum natural lighting and ventilation are 5 design considerations for a better space and storage of any kitchen type.
The cost for the kitchen building and remodelling is varied with the space, material, labour and region. When selecting a kitchen type, these things should be considered, such as the efficiency of the kitchen, layout, space, storage and cost. Each of these is varied with the types of the kitchen.
What is the Efficiency of the Kitchen?
The definition of kitchen efficiency is how effectively and smoothly a person can engage in kitchen tasks. A proper, efficient kitchen can minimize unnecessary movements and optimizes storage. Common tasks such as cooking, cleaning, and storing can be done easily in an efficient kitchen.
Factors for Kitchen Efficiency
- Work Triangle
- The work triangle is three main work areas connecting the refrigerator, stove, and sink. The work triangle should minimize to move between these 3 points effectively.
- Storage Solutions:
- Optimized kitchen storage can improve kitchen efficiency. Therefore cabinets, shelves, and drawers should be organized properly.
- Appliance Placement:
- Kitchen appliances should be placed according to the frequency of use. For effective usage, everyday appliances should be at arm’s length, while seldom-used items can be stored further away.
- Accessibility.
- Accessibility to kitchen items should be easily reachable. For effective accessibility, everyday items should be at eye level, rarely used items on lower or higher shelves, and heavy pots and pans should be stored below.
- Lighting:
- The kitchen area should be well-lighted for proper meal preparation and effective usage.
- Ventilation:
- Efficient kitchens need good airflow. Good airflow can remove cooking smells, reduces heat, and provides fresh air.
- Easy Cleaning:
- Surfaces and materials should be easy to clean. This factor not only ensures hygiene but also saves time post-cooking.
- Safety:
- Safety measures, like rounded counter edges and non-slip flooring, enhance efficiency by reducing the risk of accidents.
What is Kitchen Work Triangle?
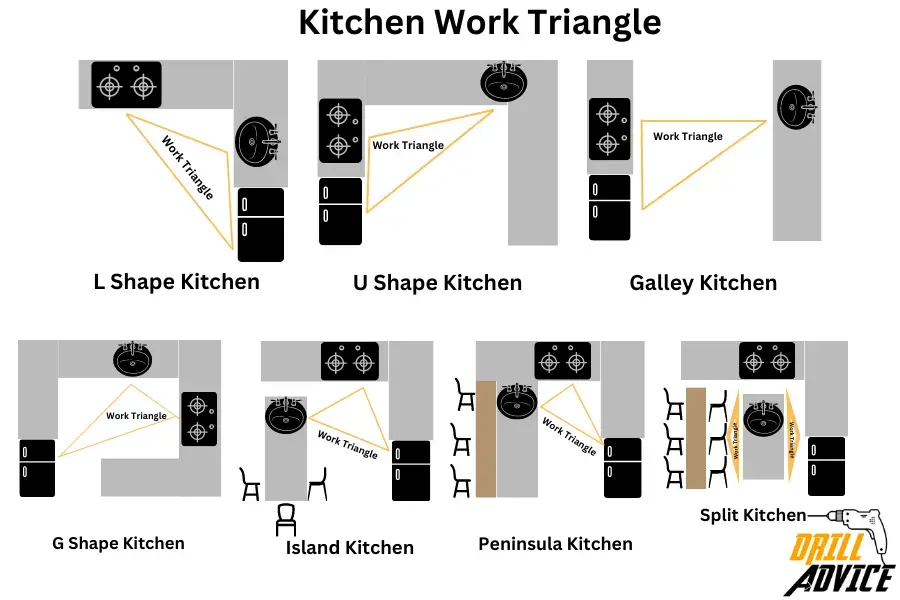
The definition of the kitchen work triangle is a design principle that improves efficiency in the kitchen by positioning the three main work areas such as stove, sink, and refrigerator. The triangle concept aims to reduce the distance between these 3 while cooking to improve the cooking process.
Importance of the Kitchen Work Triangle:
- Improve Efficiency: A kitchen work triangle can minimize unnecessary steps during cooking and save time and energy.
- Smooth Work Flow: The kitchen triangle concept improves smoother workflow with minimal movement.
- Higher Safety: The work triangle reduces the chances of mishaps or collisions, especially in kitchens where more than one person might be working.
- Space Optimization: The triangle principle inherently avoids placing unnecessary items or clutter between the three main work areas.
- Higher Flexibility:The kitchen work triangle can be adjusted based on specific kitchen layouts or individual preferences to improve the efficient workflow.
What is the Size of the Kitchen Triangle?
The size of the kitchen triangle is the distance between these 3 points, such as the stove, the sink, and the refrigerator. Each leg should be distance as below.
- Each Leg of the Triangle:
- The work triangle should be no less than 4 feet (1.2m) and no more than 9 feet (2.7m)
- Total Perimeter:
- The combined length of all three sides of the triangle should be between (13-26) feet (4-8 m)
- Clearance:
- Cabinets or other obstacles should not intersect any leg of the triangle by more than 1 foot (30 cm)
- There should no traffic flow in the triangle
- The full high obstacles should not be in the two points of the triangle
What are the 5 Design Considerations for Kitchen Layout?
- Optimum Space and Maximum Functionality
- Determine the available space and ensure that it aligns with the kitchen’s primary functions.
- Higher Traffic Flow
- Design the kitchen layout so there are no obstructions in the main work areas.
- Optimized Word Triangle
- As previously discussed, the distance between the stove, sink, and refrigerator should be efficient to streamline cooking and preparation.
- Optimzed Storage Solutions
- Use innovative solutions like pull-out shelves, vertical storage, and deep drawers.
- Natural Lighting and Ventilation
- Provide a good lighting system to light up the kitchen and ventilations to remove smoke and reduces lingering cooking odors.
The importance of the design consideration is to enhance efficiency, increase safety, improve the aesthetic view, and increase the property value.
Read More About Important Guide for Kitchen Design
- 13 Types of Kitchen Faucets: Factors, Functions, Sink Types and Maintenance
- 8 Types of Cooktops: Gas, Electric and Inductions
- 12 Best Kitchen Flooring: Durability, Resistance, Maintenance and Budget
- What to Know About Kitchen Backsplash? Size, Materials, and Recommendations
- 16 Best Kitchen Plants: Importance, Requirements, Conditions and Benefits
- 18 Best Kitchen Countertop Materials: Budget, Resistance, Maintenance, and Aesthetic Appeal
- 10 Best Kitchen Cabinet Materials: Woods, Metals, Glass, Plastic and Vinyl
What are the 7 Types of Kitchens?
1. L Shape Kitchen
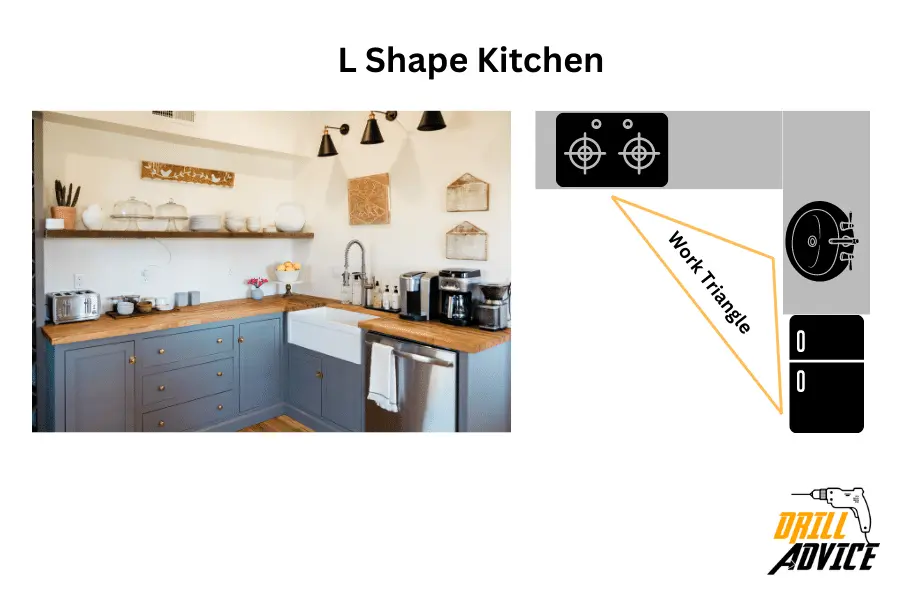
An L shape kitchen is a kitchen layout that consists of counters and cabinets arranged an L shape. In the L-shaped kitchen, one leg is longer than the other. This efficient design takes advantage of corner space and provides a large space for cooking.
The L shape kitchen creates an efficient triangular workflow. The refrigerator, sink, and stove are positioned at the three points of the triangle. This positioning can minimize the steps between tasks. This is better than a single galley setup where the refrigerator is far from the sink.
L-shaped kitchen has counters and cabinets along two adjoining walls. One leg of the L shape kitchen is typically larger to the other one. Therefore it can be used for more appliances, prep space, and storage.
L shape kitchens are good for medium to large kitchens. There should be at least 15 feet of counter space and room for multiple cooks to work. Ample floor space is needed between cabinets and appliances.
L-shaped kitchen has maximum storage with plentiful countertops and cabinet space along two walls. Base cabinets provide concealed storage, and wall cabinets have open shelving up top. The corner is suitable for storing less frequented items. Space is efficiently used in L shaped kitchen. Longer leg can be used for meal prep and cooking tasks and shorter leg can be used for the refrigerator.
Making a L shape kitchen will be expensive for custom cabinetry, high-end appliances, and luxury materials. The extensive cabinetry and countertops require more materials than smaller layouts.
L shape kitchen has these 7 disadvantages such as;
- Limited counter space
- Inefficient workflow
- Lack of storage
- Not suitable for multiple cooks
- Poor lighting
- Difficult to upgrade.
- Lack of social interaction
2. U Shape Kitchen
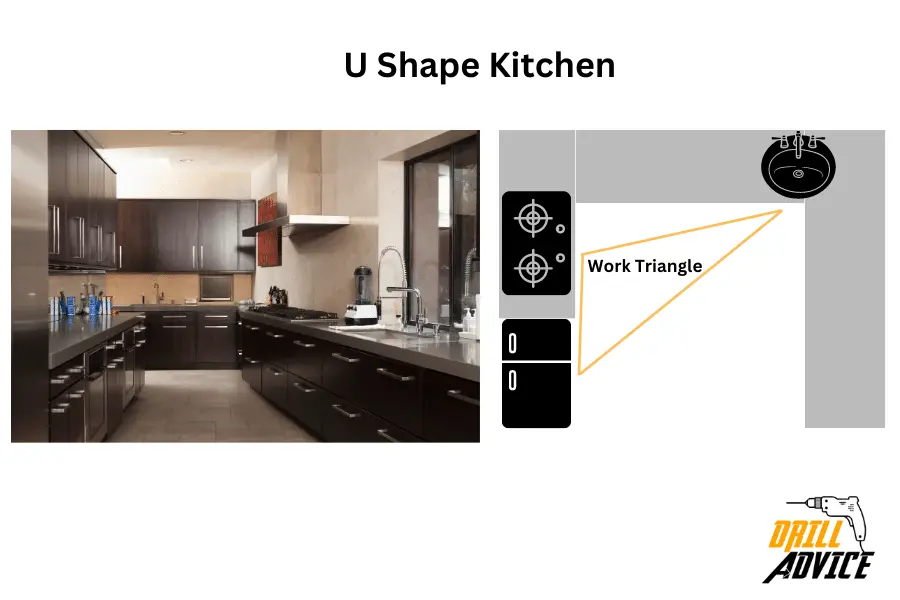
A U-shape kitchen is a large and efficient kitchen type that uses three walls to create a U-shaped layout. It provides large workspace, storage options, and an organized workflow. The U-shape design is ideal for larger kitchens or open floor plans.
Advantages of U Shape Kitchen
- U Shape kitchen has a spacious workspace
- U Shape kitchen has an efficient workflow
- U Shape kitchen has a large storage
- U Shape kitchen has proper seating
- U Shape kitchen can be flexible to the kitchen layout.
The triangle efficiency of the U-shape layout ensures that these workstations are positioned within close proximity, minimizing unnecessary movement during meal preparation and enhancing efficiency.
The U-shaped kitchen layout consists of cabinetry or countertops along three walls, forming a U-shaped design. This layout provides a well-defined work triangle and allows for easy movement between the main workstations. The U-shape kitchen is suitable for larger kitchens or open floor plans. U shape kitchen space and storage has been optimized as below.
- Storage Space: A U-shaped kitchen offers abundant storage options with cabinetry along the three walls. Upper and lower cabinets, pantry space, and drawers provide ample room for storing kitchen essentials and utensils.
- Capacity for Multiple Cooks: The U-shape layout allows for multiple cooks to work simultaneously, with ample space for each person to have their designated workspace..
- Faucet and Sink Space: The sink is typically located along one of the walls, with sufficient space for a faucet and easy access to water sources.
The cost of a U-shape kitchen will vary depending on factors such as materials used, the extent of remodelling required, and additional features or appliances incorporated. It is important to consider the costs of materials, remodelling needs, and labour when planning a U-shape kitchen.
These are the 5 disadvantages of U Shape Kitchen such as;
- More space requirements.
- Limited openness.
- Congestion traffic flow for multiple people.
- Expensive construction
- Limited natural light
3. Galley Kitchen

A galley kitchen is a compact and efficient kitchen layout that maximizes space utilization. It is ideal for smaller homes or apartments where space is limited. The layout consists of two parallel countertops or cabinets, forming a corridor-like a space.
Advantages of Galley Kitchen
- Space Optimization
- Efficient workflow
- Safety and accessibility
- Easy to clean
- Budget-friendly
In a galley kitchen, the sink, stove, and refrigerator are typically positioned across from each other along the two parallel countertops, creating an efficient and user-friendly workspace.
The galley kitchen layout is highly matched with smaller spaces, such as apartments or narrow kitchens. Its linear design allows for efficient movement and workflow. It is especially beneficial for single cooks or small families, as it provides easy access to all kitchen essentials. Gally kitchen space and storage have been optimized as below.
- Storage Space: Galley kitchens have large storage space by optimizing both walls for cabinets and shelves. Vertical storage solutions in the galley kitchen, such as tall cabinets or overhead racks, can effectively maximize the space.
- Seating and Eating Space: Due to the limited width of a galley kitchen, seating and eating areas are insufficient. But a small breakfast bar or a compact dining table can be placed against one wall in the galley kitchen.
- Faucet and Sink Space: Galley kitchens have a single sink which is placed in the middle of the countertops for easy access from both sides. Faucets can be mounted on the backsplash or at the sink itself.
The cost of a galley kitchen will vary depending on factors such as materials used, remodelling needs, and labour costs. Due to its smaller size, a galley kitchen generally requires less material and can be more budget-friendly than larger kitchen layouts.
Disadvantages of U-shaped kitchen
- Limited space
- Lack of dining area
- Limited countertop space
- Congestion traffic flow
- Limited natural light
4. G Shape Kitchen
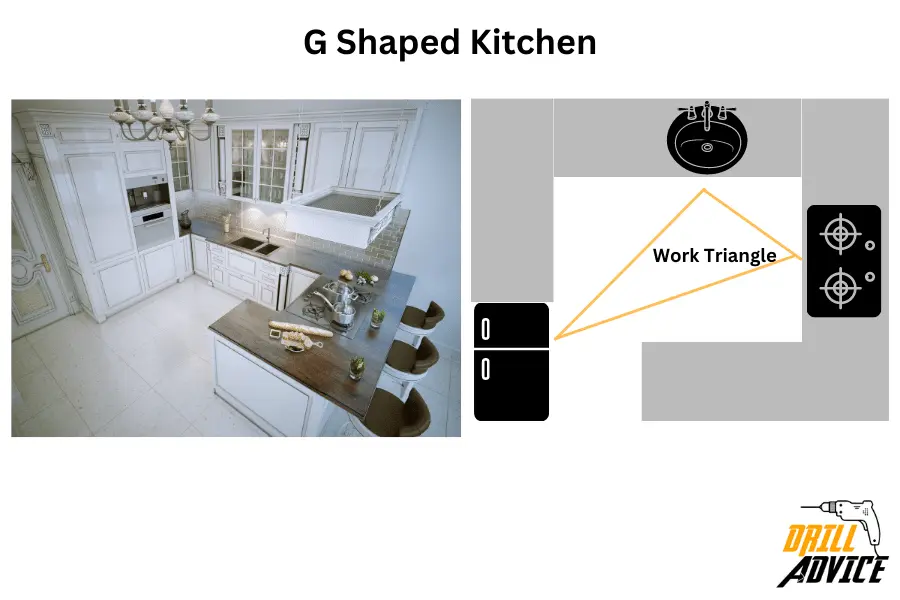
A G shape kitchen is a type of kitchen shape with the letter “G”. G shaped kitchen consists of a galley kitchen with an additional peninsula or counter extension. G shaped kitchen is recommended for larger kitchens or open floors. Because G shaped kitchen needs a dedicated dining area or additional seating.
Advantages of G shape kitchen
- Large workspace
- Abundant storage.
- Versatile layout
- Smooth traffic flow.
- Higher aesthetic appeal
The triangle efficiency of the G-shaped kitchen has an efficient workflow. The stove, sink, and refrigerator are typically positioned close to each other, and it can reduce the need for excessive movement during meal preparation.
The G-shaped kitchen layout is highly compatible with larger spaces or open floor plans. G-shaped kitchen provides a designated cooking area, ample countertop space, and the possibility of incorporating a kitchen island or peninsula for additional seating or a breakfast bar. G shaped kitchen space and storage has been optimized as below.
- Storage Space: G-shaped kitchens offer large storage options, including upper and lower cabinets, pantry space, and the potential for a kitchen island with storage drawers or cabinets.
- Seating and Dining Space: The G shape allows for the inclusion of a kitchen island or peninsula, providing space for seating and creating a designated dining area within the kitchen.
- Faucet and Sink Space: The sink is typically located along one of the countertops, with sufficient space for a faucet and easy access to water sources
The cost of a G shaped kitchen will vary depending on factors such as materials used, the inclusion of a kitchen island, and any additional customization. It is important to consider the costs of materials, remodelling needs, and labour when planning a G-shaped kitchen.
Disadvantages of G shaped kitchen
- Larger space required
- Limited Accessibility
- Expensive construction
- Congestion traffic flow for improper designs
- Enclosed design
5. Island Kitchen
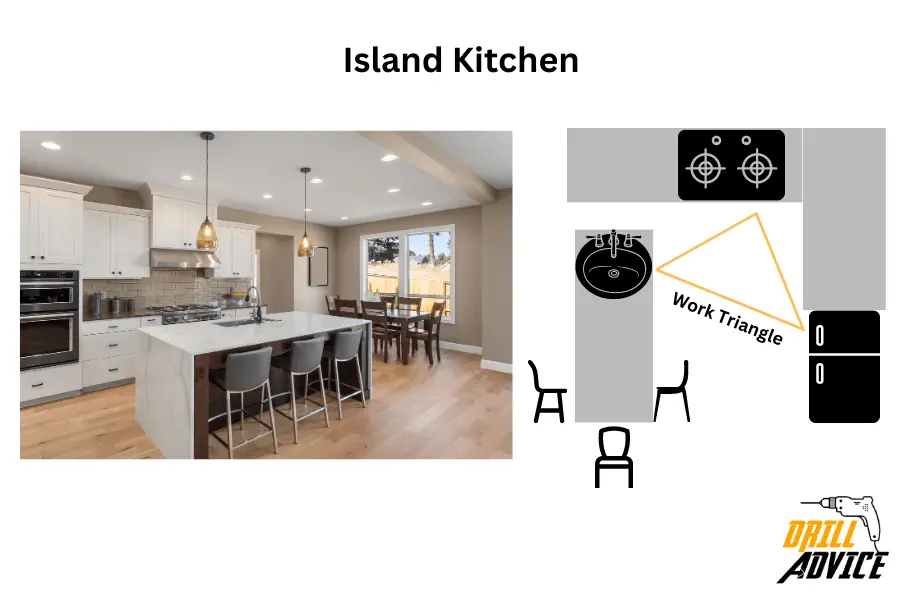
An island kitchen is a versatile and functional kitchen type that offers additional workspace, storage options, and a central gathering area. It is suitable for larger kitchens or open floor plans, providing a designated area for meal preparation, dining, and entertaining.
Advantages of Island kitchen
- Extra Workspace.
- Enhanced Storage
- Central Gathering Area.
- Widely Used Layout.
- Increasing Home Value.
The triangle efficiency of an island kitchen ensures that the stove, sink and fridge are positioned close to each other, promoting an efficient workflow and reducing the need for excessive movement.
The island kitchen layout is highly recommended for larger spaces or open floor plans. The island serves as a central feature, providing a designated area for meal preparation, cooking, and dining. It can be used as a breakfast bar. Island kitchen space and storage have been optimized as below.
- Storage Space: Island kitchens have additional storage options through cabinets or drawers built into the island.
- Seating and Dining Space: The island in an island kitchen can be used as a seating area or a breakfast bar, providing a place for casual dining or entertaining guests.
- Faucet and Sink Space: Islands can accommodate sinks and faucets, providing a secondary workspace for food preparation and cleaning.
The cost of an island kitchen will vary depending on factors such as the materials used, the size of the island, and any additional features or appliances. There are 5 disadvantages in the island kitchen such as.
Disadvantages of island kitchen
- Space limitations
- Disrupt traffic flow for multiple people.
- Expensive for construction
- Limited layout flexibility
- Frequently cleaning and maintenance.
6. Peninsula Kitchen
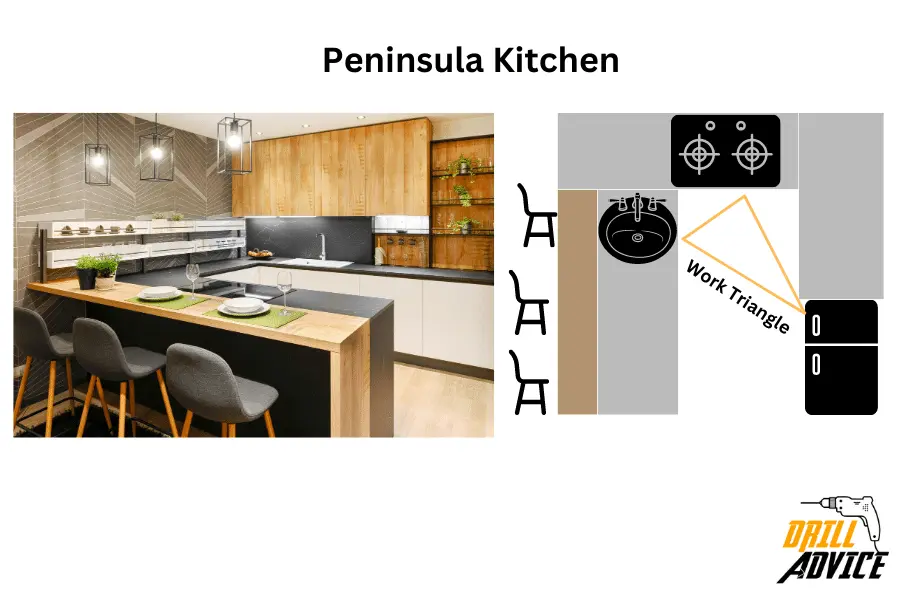
A peninsula kitchen is a space-saving and functional kitchen type that utilizes an extended countertop or cabinet connected to a wall or existing structure. The Peninsula kitchen provides extra workspace, storage options, and partial separation of the kitchen from surrounding areas.
Advantages of peninsula kitchen
- Use minimum space
- Additional countertop space
- Storage options
- Partial division
- It consists of a casual dining area
The triangle efficiency of the peninsula kitchen ensures that the stove, sink, and fridge are positioned within close proximity, facilitating an efficient workflow and reducing unnecessary movement during meal preparation.
The peninsula kitchen layout is suitable for various kitchen sizes, especially those with limited space. It typically extends from a wall or existing kitchen structure, creating an L-shaped or U-shaped layout. Peninsula kitchen space and storage have been optimized as below.
- Storage Space: Peninsula kitchens offer storage options through cabinets or drawers built into the peninsula, providing convenient access to frequently used items and additional space for pantry items or cookware.
- Seating and Dining Space: The extended countertop of the peninsula can accommodate seating, creating a casual dining area or a breakfast bar where family and guests can gather.
- Faucet and Sink Space: The sink is typically located along the main wall or countertop, with suitable space for a faucet and easy access to water sources.
The cost of a peninsula kitchen will vary depending on factors such as materials used, the extent of remodelling required, and additional features or appliances.
Disadvantages of peninsula kitchen
- Limited Division
- Space Constraints
- Limited Functionality
- Reduced Seating Area
- Design Limitations
7. Split Kitchen
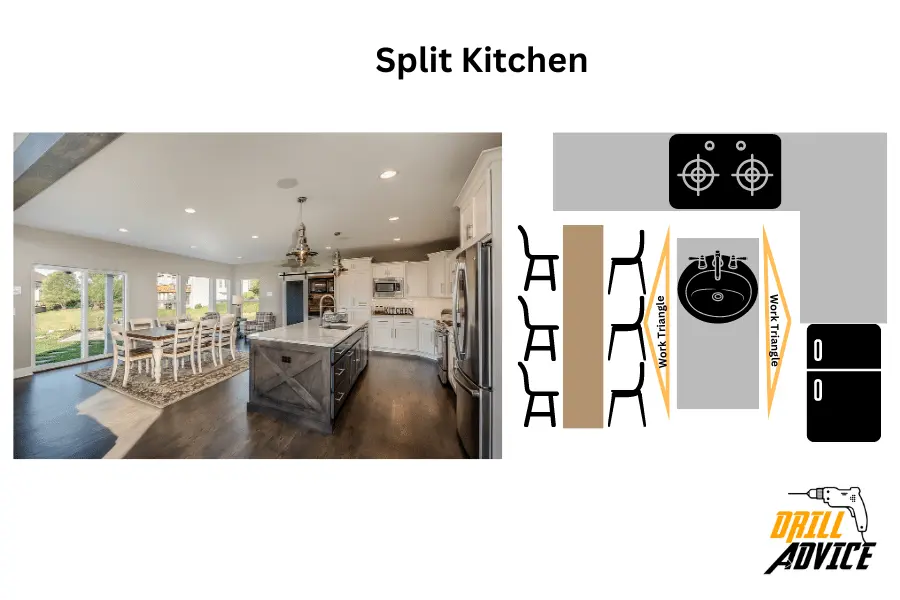
A split kitchen is a kitchen type that divides the workspace into two separate areas, typically with a range or sink in between. It allows for efficient workflow and provides flexibility for multiple cooks in the kitchen.
Advantages of split kitchen
- Efficient Workflow
- Flexibility for Multiple Cooks
- Divide and Conquer.
- Increased Storage
- Versatile Layout:
The split kitchen layout consists of two separate work areas or countertops, often divided by a range or sink. This design allows for flexibility and functionality, with one side typically dedicated to meal preparation and the other for cooking or cleanup. The split kitchen is suitable for various kitchen sizes and can be customized to accommodate specific needs and preferences.
- Storage Space: A split kitchen provides ample storage options on both sides, including upper and lower cabinets, pantry space, and drawers. This ensures that kitchen essentials and cookware can be conveniently stored and accessed.
- Capacity for Multiple Cooks: The split kitchen can comfortably accommodate multiple cooks, allowing them to work side by side without hindering each other’s movements.
- Seating and Eating Space: Depending on the available space, a split kitchen can incorporate a dining table or a breakfast bar on one side, providing a designated area for seating and enjoying meals.
- Faucet and Sink Space: The sink is typically located in the centre of the kitchen, between the two work areas, ensuring easy access for both sides and efficient use of water sources.
These are the 4 disadvantages of split kitchen
- Limited Open Space
- Limited Workspace on Each Side.
- Plumbing and Electrical Considerations
- Design Limitations
